My Cart
There is no product in your Cart
What is Construction Cost Calculator?
Are you looking to construct a new home and are wondering about construction costs? Construction costs depend upon various factors such as material cost, labour cost, design, area of your space, etc. that can make gauging the correct construction cost estimate a difficult task. If you are looking for a house construction cost calculator, Orientbell Tiles construction cost calculator can help you get a realistic estimate of the costs you may incur.
Construction Cost Calculator Online
Use this tool to figure out how to calculate construction cost per square feet and use this home construction cost calculator to receive a realistic (but not exact) estimate of how much your construction will cost.
Calculator Construction Cost
The Process of Constructing a House
The process of constructing a new house from ground up can be a tedious process that involves multiple steps and processes along the way. Here are some of the steps you need to take while constructing a new house.
1. Leveling and Preparing the Ground
Before the actual process of construction starts, the ground will need to be prepped and levelled. This involves removing any obstructions in the way of the foundation.
2. Excavating And Layering PCC
Excavating is simply digging holes into the ground so that you can add support for the base of the building. Once the land is excavated, a layer of PCC (Plain Cement Concrete) is added before any reinforcements are added.
3. Laying The Foundation
The foundation is the base of your home that is on the ground. Laying the foundation helps transfer the load of the structure to the ground after a reinforced base is installed in the previous step.
4. Adding the Plinth Beam and Slab
Once the base is installed, the field beam replacements are primed. After this, the concreting is completed. Masonry is usually added over the foundation and then the plinth base is concreted over it. The gap between the plinth level and the ground is filled using compacted soil.
5. Addition Of The Column
Once the surface of the plinth is repaired, the construction of the main structure of the house begins. The columns are lifted, and the foundation is further fitted so that the rest of the construction can take place.
6. Laying Of Bricks
The walls are then constructed according to the building plan, using various materials, such as bricks, tiles, concrete blocks, etc. Mortar is used in the masonry work and spaces are left for windows and doorways according to the design plan.
7. The Addition Of Lintels For Doors And Windows
Lintels are added in order to facilitate the construction of doors and windows and to allow for masonry around them.
8. Constructing The Roof Or A Slab
Once the mason is done, beams are added on a base of concrete to build the upper floor or the roof. Beams and supports are added and mortar is poured over them.
9. Plumbing And Electrical
The electrical and plumbing lines are laid in the walls so that they are concealed. The ends of the pipes and wires are left out so that the fixtures can be added later.
10. Plastering And Painting The Exterior Walls
As soon as the basic construction of the structure is done, the plastering and painting of the exterior walls begins. Often, waterproofing is also done at this stage to protect the walls. One can also clad the outer walls for better protection and aesthetic.
11. Roof Work
Typically the terrace or the roof is waterproofed and tiles are added to protect it from damage from the elements.
12. Interior Design & Finishing Touches
The interior walls are plastered and walls and floors are levelled before they can be tiled and painted.
How to Use Our Construction Cost Calculator Effectively
The building cost calculator is a tool that gives you a result instantly and considers the important aspects of construction. You can use the figures you get as a guide and begin from there. It is easier to compare results and plan on the go by using this tool. It is extremely beneficial for those working in the real estate industry. It is best to use this tool when you have yet to start your project to get an idea of the cost. Here's a simple guide on how to use the home construction cost estimator.
- Step 1:
- The first and most important step is to check the unit of measurement of each value you have handy. If the area is not in square feet and the cost is not in INR, then convert the values. You can use the area converter on the website to instantly convert the value to square feet.
- Step 2:
- Enter the value of the builtup area.
- Step 3:
- Enter the value of the approximate cost per square foot.
- Step 4:
- Click on “Calculate”, and you will see a figure appear right under the form.
- Step 5:
- If you are looking to compare, you can note down the amount and click on “Reset” to continue your research.
Factors That Affect Construction Cost in India
The project cost may be estimated by the construction price calculator, but it can change at any time. There are multiple factors that dictate the construction costs, and knowing about these can help you plan ahead and budget efficiently.
- Labour Prices- This is one of the biggest expenses in any construction project. They differ based on the location, as the cost of living in urban areas is higher. The level of skill required for various tasks also determines the labour prices.
- Location - The Location of your construction site matters a lot. The well-connected metropolitan cities may be nearer, but may have stricter regulations laid down by the local bodies. Consider logistics difficulties at remote locations, affecting the estimating in construction.
- Quality of resources - The quality of tools, equipment, and resources can not only affect the speed of the project but also the overall quality of construction. The availability of materials and their quality should also be considered in estimating of buildings.
- Market trends - Geopolitical situations can affect the market prices for fuel, cement, steel, and so on. This should be considered when using the construction cost estimator. You can plan ahead, but you need to keep up with the market patterns and trends to get the best value for money and keep your construction costs to a minimum.







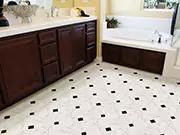






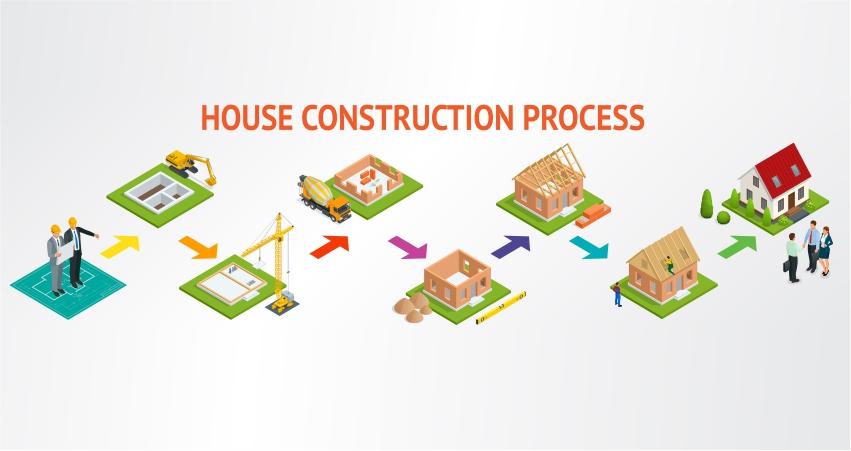
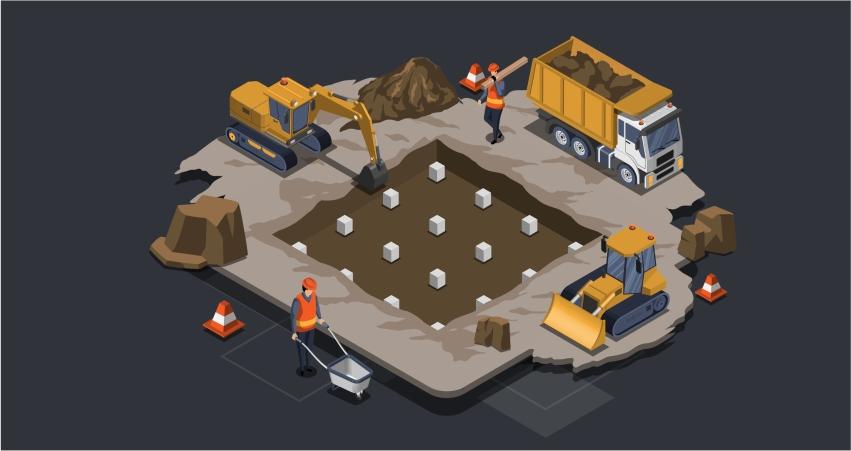
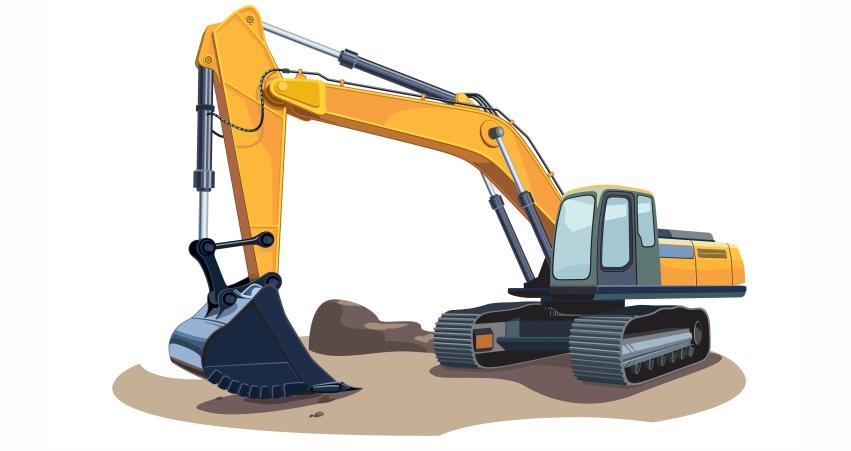
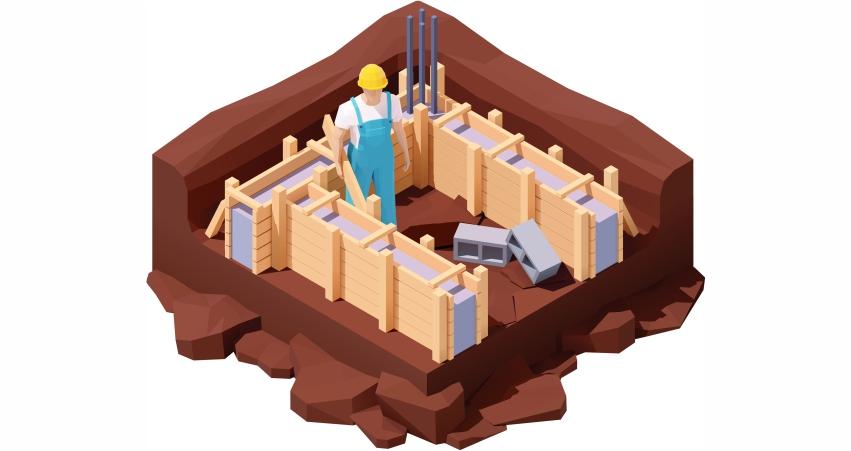
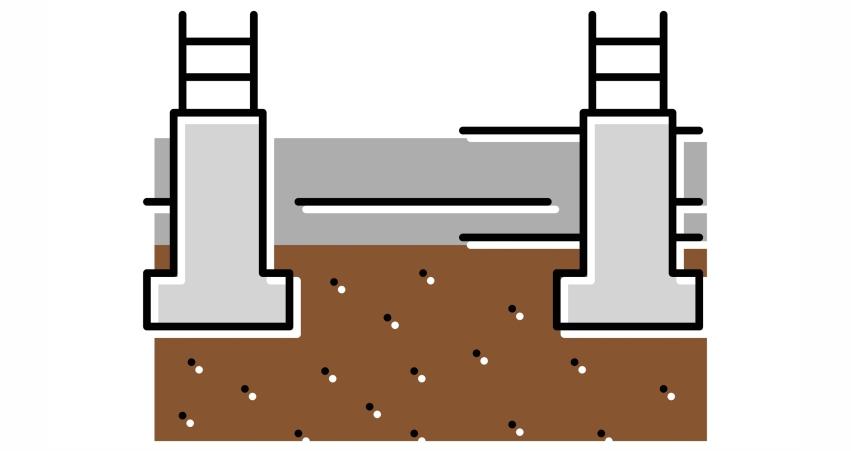
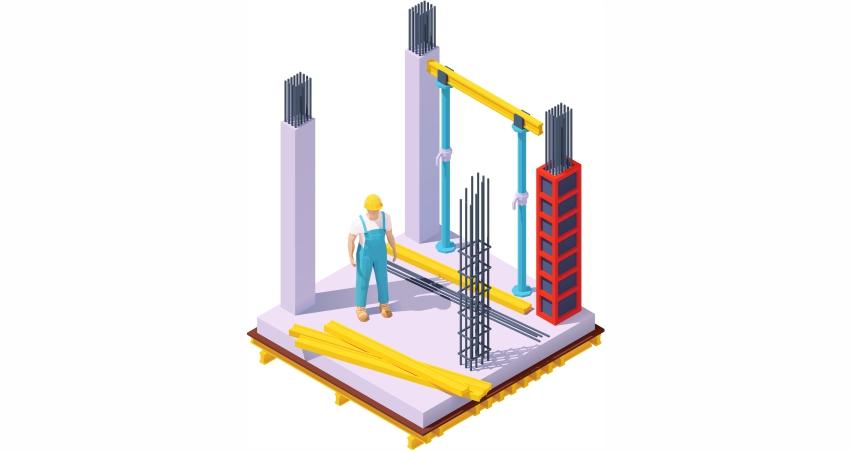
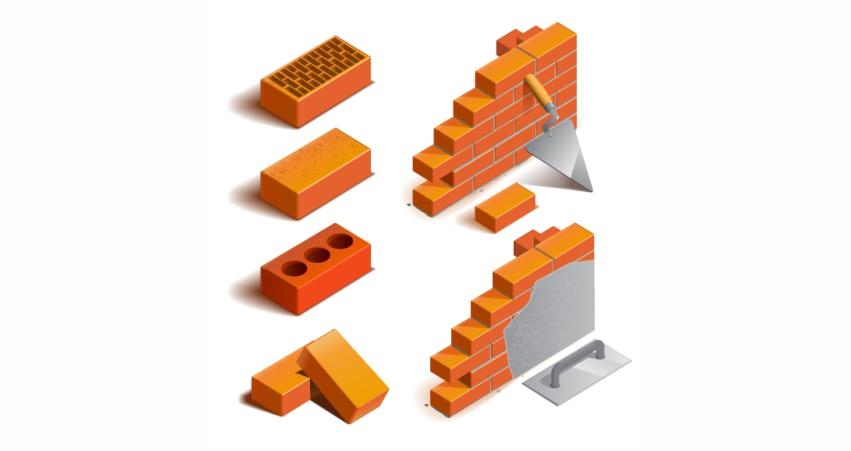
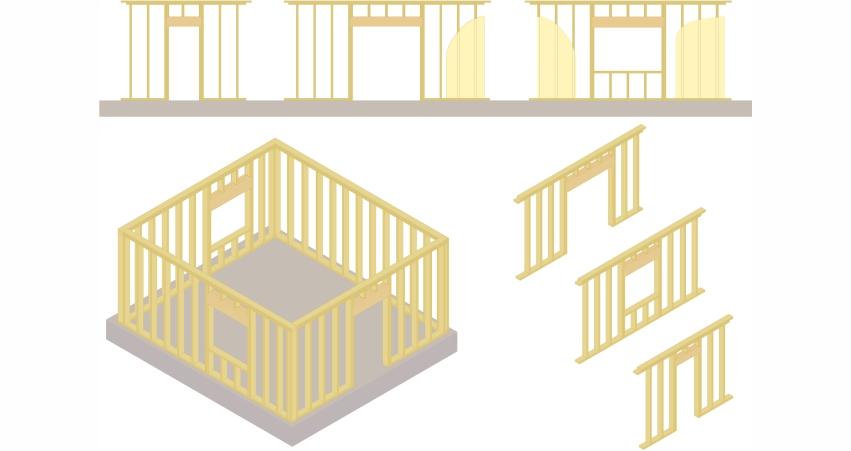
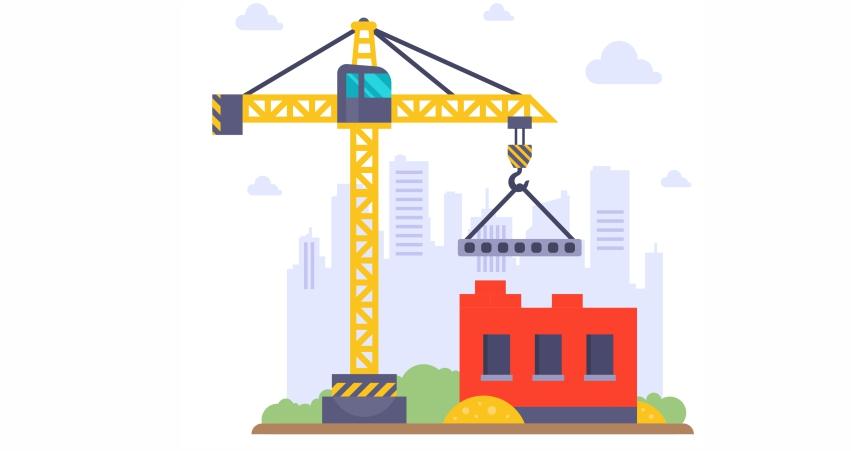
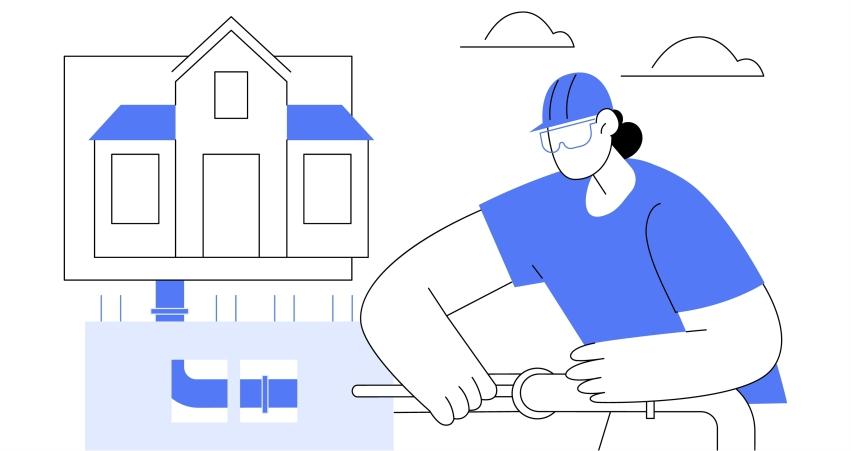
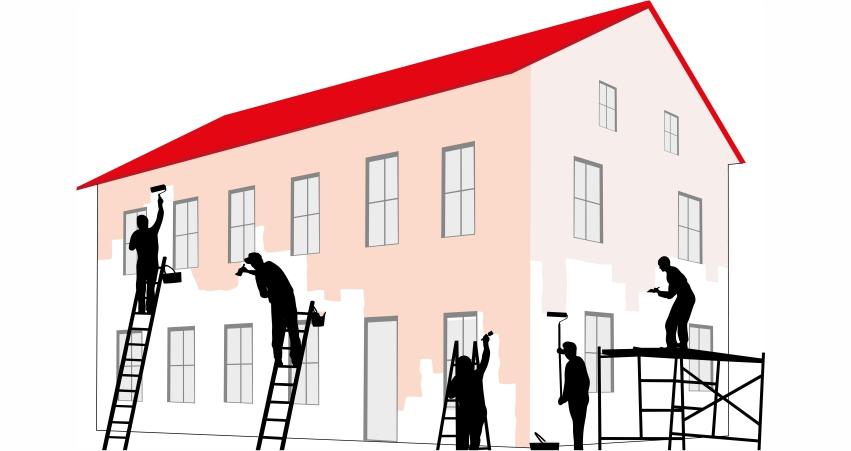
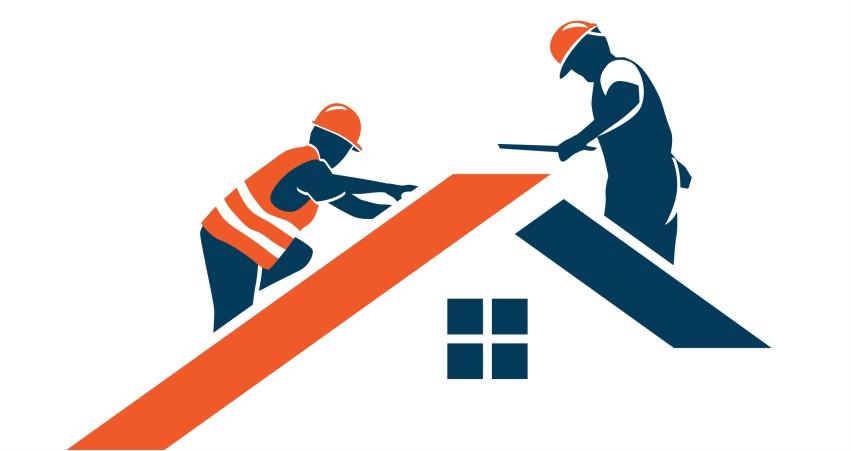

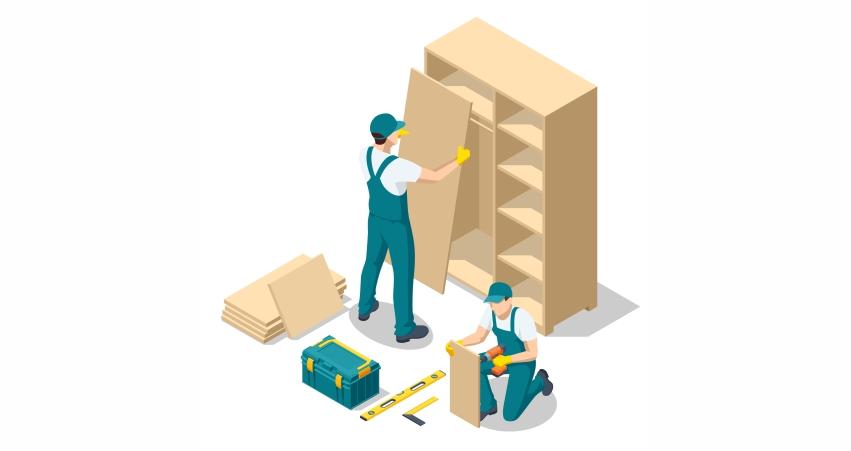

 DOWNLOAD CATALOGUE
DOWNLOAD CATALOGUE