Advantages of L-shaped Modular Kitchen Design
Designing a modern yet functional L-shaped kitchen requires striking a balance between aesthetics and functionality, where every nook serves a purpose. It offers various benefits such as:
Space-Saving:
L-shaped modular kitchen designs save space while maintaining a structured layout in your kitchen. It makes even a small kitchen appear larger and more open by using two walls and leaving the centre open.
Ease of Movement:
Two unobstructed sides allow multiple cooks to move around without bumping into each other, making family cooking less stressful and more enjoyable.
Brings in Light and Air:
L-shaped kitchen design allows for greater ventilation and natural light, a brighter, warmer kitchen setting.
Ideal for Open Concepts:
The layout moves smoothly into living or dining areas, allowing you to converse with your guests while cooking.
Smart Corner Solutions:
Make the most of tricky corner spaces with clever additions like turn trays, pull-out shelves, and custom corner units. These smart storage solutions transform awkward spots into easily accessible, functional zones.
Size Flexibility:
Whether you have a small apartment or a large house, L-shapes do not have any issues adjusting and can fit add-ons such as breakfast bars.



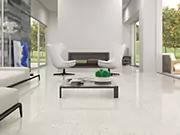
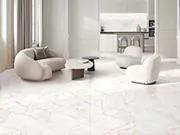
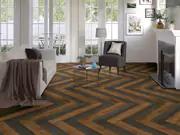
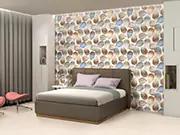
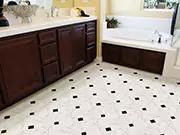

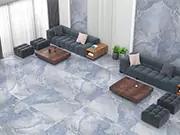
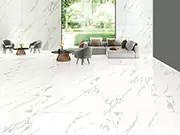
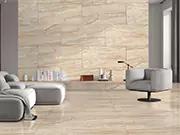
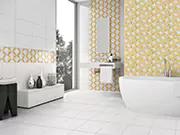
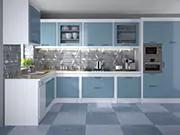
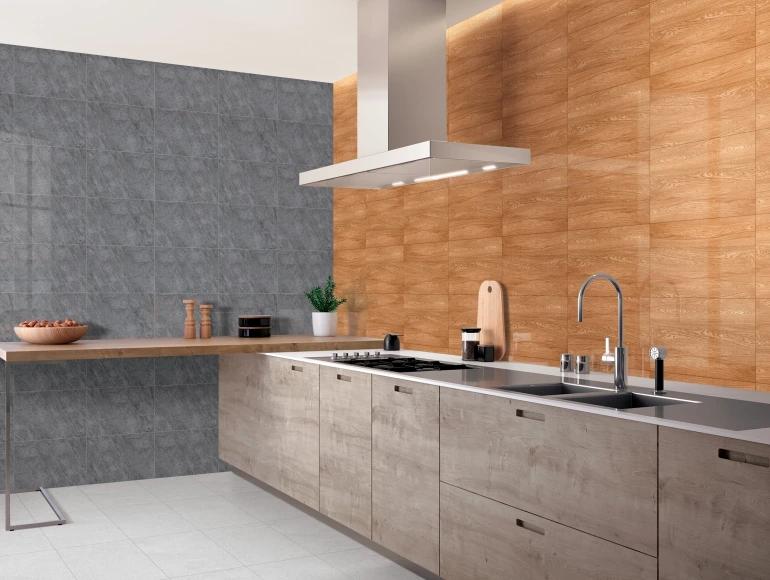
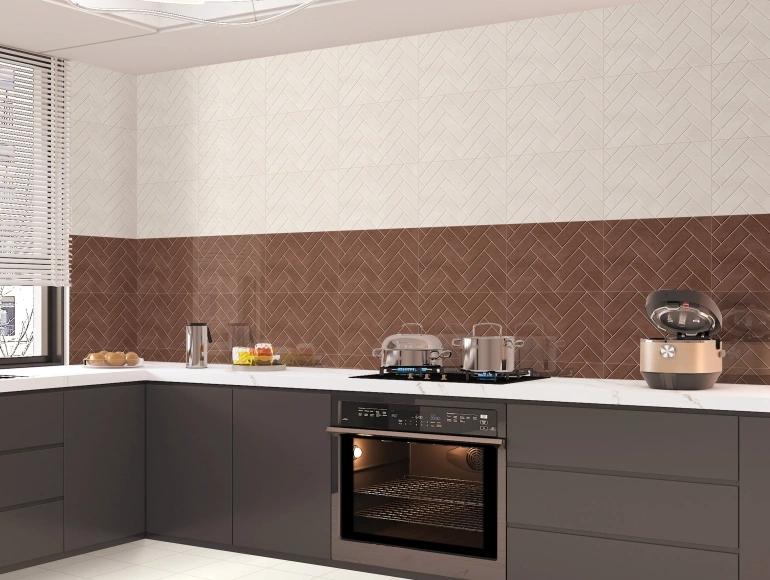
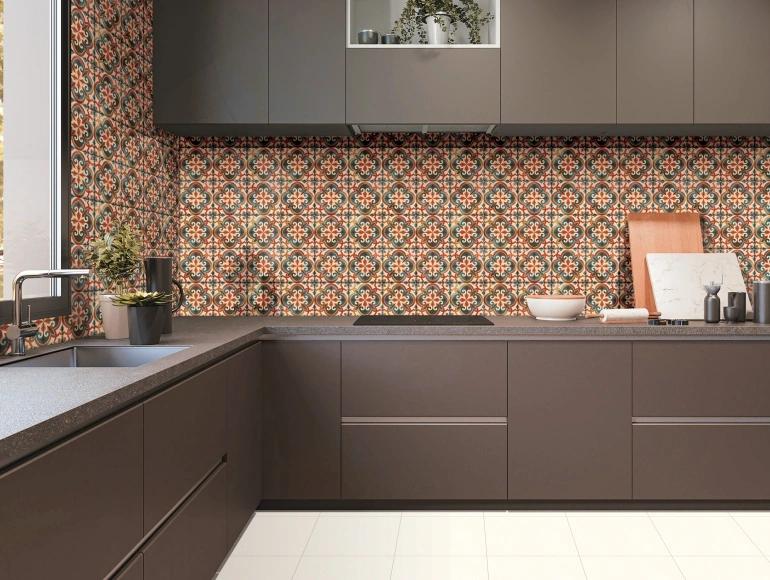
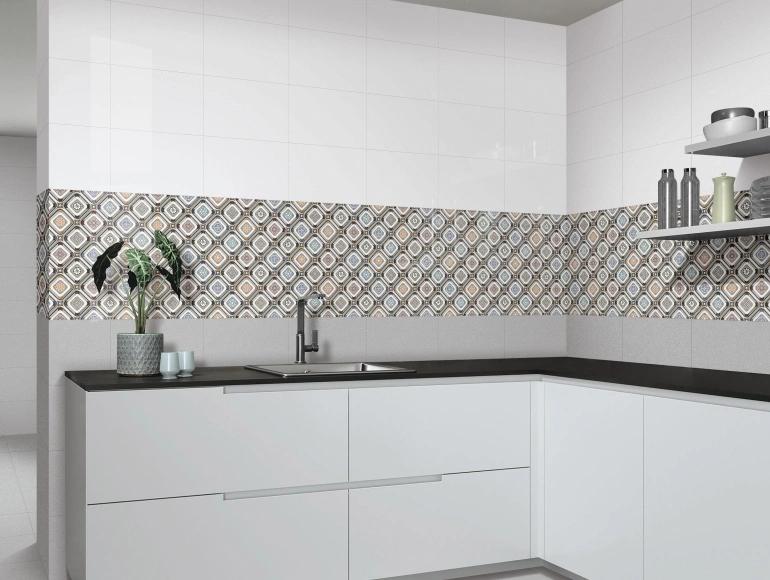
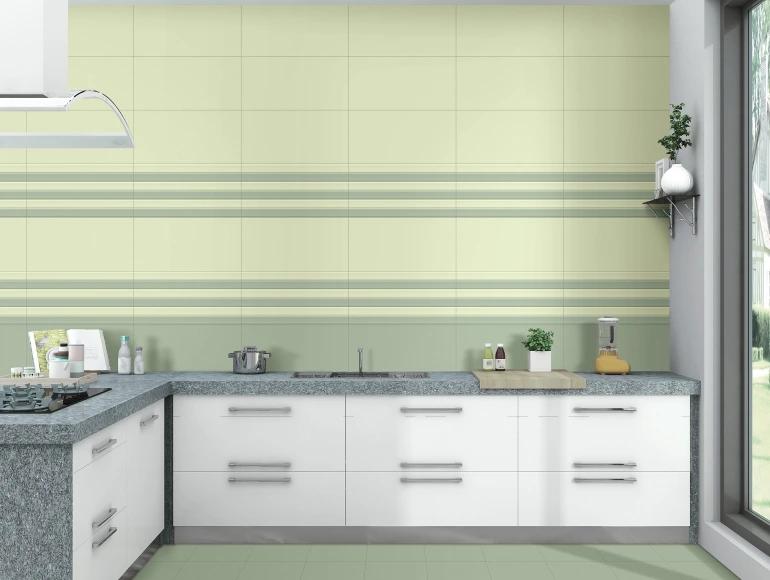


 DOWNLOAD CATALOGUE
DOWNLOAD CATALOGUE