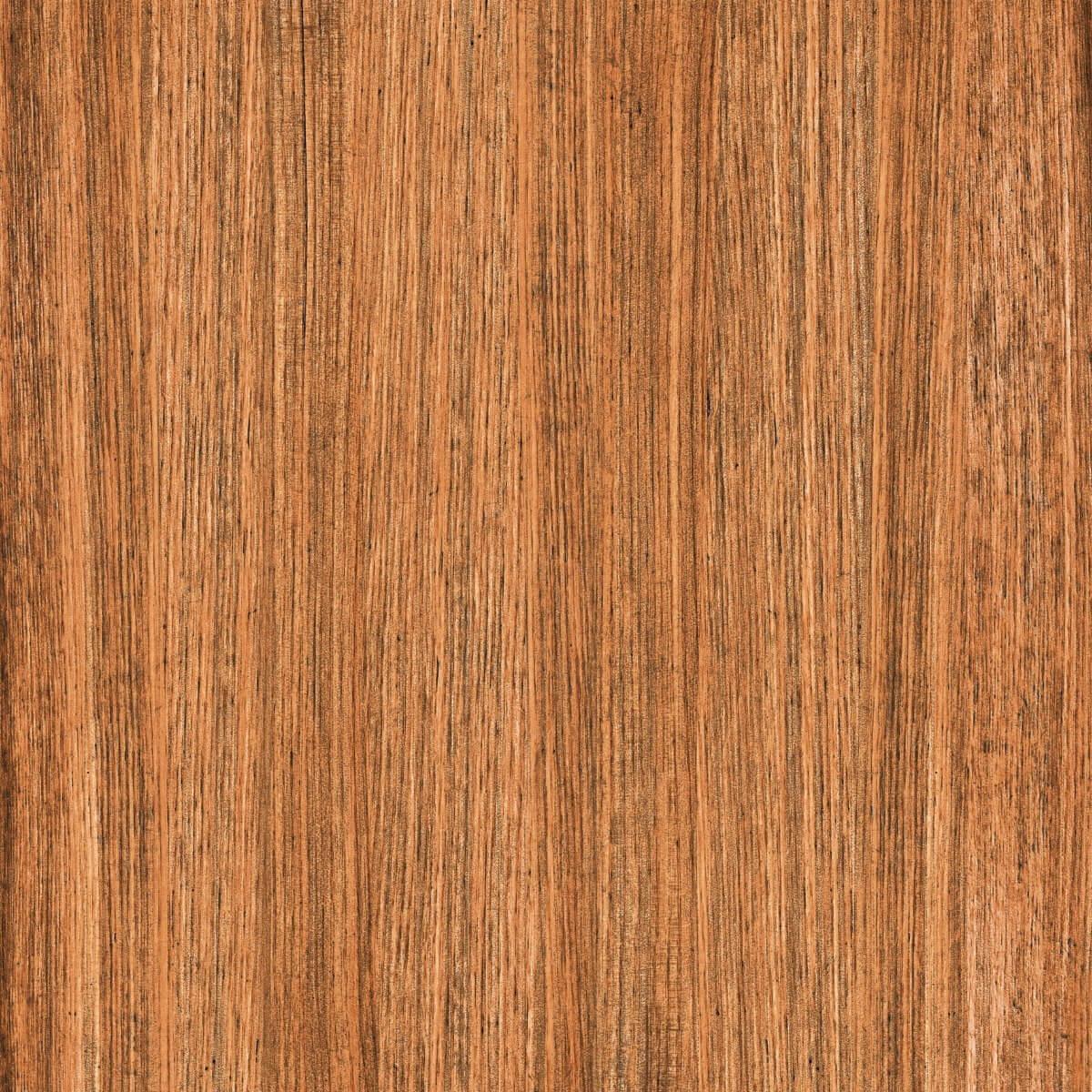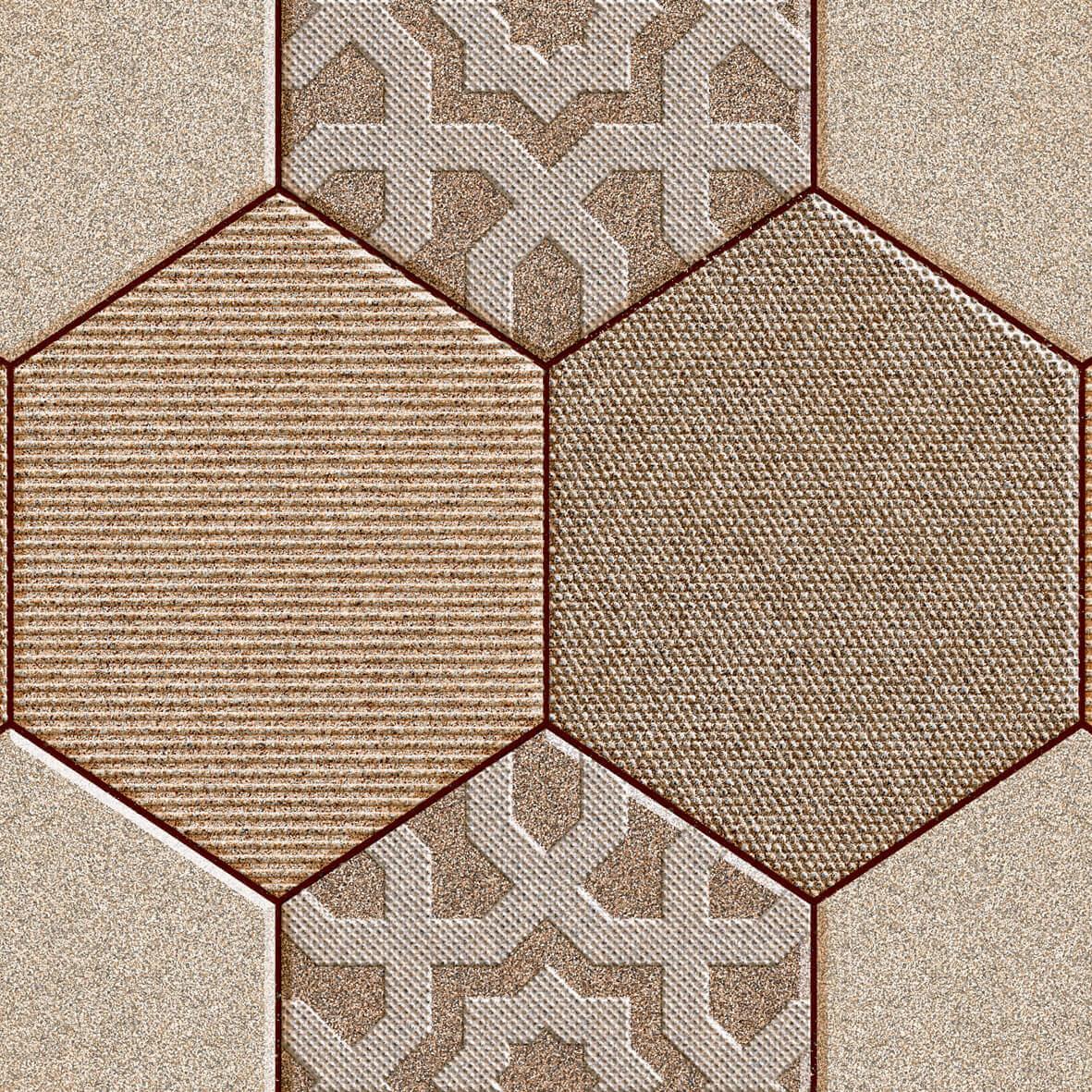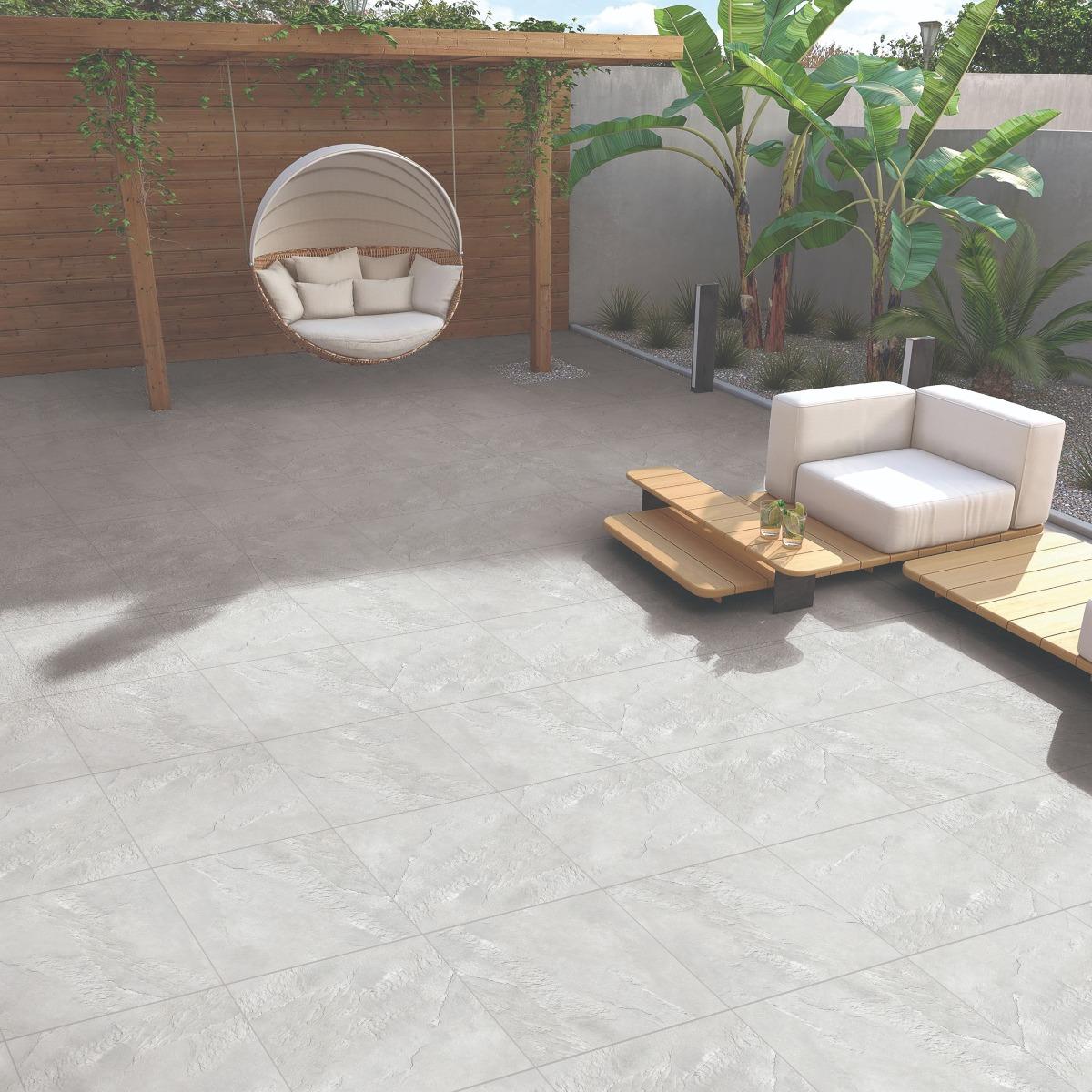18 Mar 2023 | Updated Date: 17 Jun 2025, Read Time : 6 Min
1189
Storeroom Designs to Maximise the Space and Functionality

No matter the size of your home, having a storage room is a great way to keep clutter and mess out of sight and organize your living space. Whether you’re looking for a more streamlined organization or just need extra space, storage rooms help to create an orderly environment.
When it comes to storeroom designs, there are many options available – from custom built-ins and shelving units to overhead racks and beyond. The key is finding the solution that works best for your needs because, with a thoughtful storeroom design, you can maximise your space while also ensuring everything has its place. Not only will this help make it easier for you to find what you need quickly, but it’ll also give your home a neat look!
Ambience for a User-Friendly Storeroom
Beyond functionality and organisation, consider the ambience of your storeroom. Making a storeroom design for home can help to maximise space and store items away, store rooms should also be designed with user comfort in mind. Here’s where some design elements can help:
A nicely-lit storeroom is important for correct functionality. Put in bright overhead lights to light up the complete room so you can see what you are looking for quite simply. To enhance visibility even further, in particular in deep garage regions, think about installing task lighting in cabinets or beneath cabinets.
Sufficient airflow is important for stopping moisture accumulation and the growth of mildew, particularly while storing linens or seasonal goods. To encourage air movement, set up a small fan or vents.
Adding Style Can go a Long Way
A little design can make a storeroom look better. Wall tiles will give it a modern, low-maintenance finish. Opt for light-coloured and neutral-coloured ones, reflecting light, thus making the place look more spacious. Among the many advantageous aspects, wall tiles are resistant to moisture and weather, which makes them very convenient to avoid dust accumulation or storage of seasonal things. Moreover, the patterns and textures that can be chosen offer a range of subtle design elements without overpowering the room.
6 Storeroom Design Ideas
1. Kitchen Storeroom Design
If you have a spacious kitchen, using one small part of it as a storeroom can be convenient to dump the excess kitchen stuff inside. Here are some kitchen storeroom ideas to help you begin with:
- Open shelving on the wallSturdy and simple, open shelving attached to the wall gives you ample storage and keeps everything exactly where you need it.
- Freestanding kitchen storeroomMost home and hardware stores have readily available kitchen storage shelving and cabinets. The best part about these storage racks is that they can be assembled easily, and you can maximise the use of the space in the kitchen after installing one. You can perfectly organise your utensils and other kitchen stuff to minimise clutter.
- Walk-in pantry storeroom idea with shelvesIf you have an open kitchen, this is the best way to expand your storage needs. Build a walk-in pantry closet with shelves and store everything you need without exposing it to anyone in the kitchen or living room.
- Walk-in pantry with cabinetsLike a walk-in storeroom idea with shelves, even a walk-in pantry with cabinets can keep everything in a structured format. Here, you have closed cabinets instead of open shelves to add more privacy. Furthermore, wooden tiles would be the perfect choice for your walk-in pantry.
Also Read: 30 Small Kitchen Design Ideas
2. Small Storeroom Design
Using a compact utility room in your home by converting it into a small storeroom with shelves can maximise your space and put the idle space to good use.
3. Garage Storeroom Idea
Garages can be a great idea for your storeroom design as they have plenty of room to keep your things without any trouble. Clear out the garage space for more access, install shelving units or cabinets to get started with storing stuff, and start organising your things inside to make maximum use of your garage room.
4. Attic Storeroom Design
It can be wise to turn your attic into a storeroom; however, before you do so, ensure it is properly ventilated and insulated to avoid the build-up of excess humidity and heat. Once you have prepared the attic for a storeroom, you can install shelves for more spacing solutions.
5. Staircase Storeroom Idea
Small, cosy, and not noticeable immediately, a staircase storeroom design for your house is great when you don’t have a dedicated space for storage. Using the unused space near your living area or foyer helps you maximise the usage of the unused space and increase its functionality.
6. Basement Storeroom Idea
Another way to utilise the most underutilised space in your home is by turning your basement into a storage room. You can use basements for storing additional items in your house, like seasonal decorations, home improvement tools, or other items that need to be kept away from sunlight or heat.
Tips for a Clutter-free Storeroom Design
Storerooms are multifunctional storage spaces that can accommodate the unused or rarely used items in your home and make your home look less cluttered. But since these rooms help in packing the additional items, there are times when you would just randomly dump stuff inside, causing a great mess. This can be avoided with proper planning.
Here are some essential tips to help you design a storeroom that’s void of clutter:
1. Understand Your Storage Needs
Before planning your storeroom design, knowing your needs is essential. The wall finishes, colours, type of shelving, and textures of the cabinets need to be decided. While all these features are necessary, they are secondary. A storeroom majorly focuses on storage. Hence, you need to design it in a way where you can also use your storeroom for other objectives.
You need to list down things you would put in the storeroom and organise them in different groups such as:
- What to store behind the door: Small items such as project materials, cleaning supplies, bug sprays, etc., can be stored behind the doors in a cabinet to avoid obstructing the storage room.
- What to store on open shelves: Items like books, board games, bed linens, or pots can be stored on open shelves.
- What to store in drawers or baskets: Craft/knitting/quilting/sewing supplies, gloves, tools, or stockings, along with other small items, can be packed in a basket or drawer inside the storeroom.
2. Take Accurate Measurements:
Measure the space correctly. You’ll need a lot of space, depending on your storage needs. Hence, you must take full advantage of the area available to you. Utilise the above storeroom ideas, like using the basement, staircase, or pantry as your storage room, to maximise the functionality of your space.
3. Consider the Right Storage Solution:
Installing shelves, racks, cabinets, hooks, baskets, and drawers is important to ensure your storage space becomes more helpful and practical for storing your stuff. While considering the right storage solution, there are several cabinetry and shelving options, like freestanding furniture and built-in storage. By analyzing your storage needs, you can further consider the right type of storage.
Here are some ways in which you can maximize the use of your storeroom:
- Customise freestanding furniture: You can customize freestanding storage spaces as they are less expensive. The best part about having this type of storage in the storeroom is that you can customize or combine it into anything without requiring a professional to do the job. Install different drawers, shelves, or cabinets into this furniture for more storage space.
- Consider built-in storage: Simple and easy-to-install, built-in storage is great for your storage needs. The benefit of built-in storage is that you can get whatever number of shelves and cabinets you want. Plus, they are sturdy, so you don’t have to worry about imbalance.
- Go for shelving or cabinets: Shelves or cabinets are great for storing your stuff without moving it around. But that can be a limitation if you prefer rearranging your stuff every now and then.
Bottom Line
There are so many ways to get started with your storeroom design. Whether you choose freestanding furniture in any corner of your room or have built-in storage installed near the staircase, basement, or kitchen, storage space will come in handy to make your home look clutter-free!
FAQs
Though it is not necessary, there are many advantages associated with the presence of a storeroom. It organizes the stuff, keeps the living spaces free from clutter, and also protects objects from being covered in dust and damaged. It is a really helpful and space-saving solution for many people.
In the storeroom, you can put things one wants to keep but that is not exactly needed at the moment. It provides organized storage for furniture, tools, and other household or office items.
De-clutter the area by removing unnecessary items, then categorise related objects with one another to make your place look decent. Maximise your space by using shelves and bins; make sure you designate, label, and identify everything properly.
While there are many types of storerooms, the usual ones are industrial for factories, retail for shops, cold storage for perishables, and archives for important documents.
 600×1200 mm
600×1200 mm 600×600 mm
600×600 mm 195×1200 mm
195×1200 mm 300×600 mm
300×600 mm 300×600 mm
300×600 mm 300×450 mm
300×450 mm 300×600 mm
300×600 mm 300×450 mm
300×450 mm 300×600 mm
300×600 mm 300×600 mm
300×600 mm 300×450 mm
300×450 mm 300×600 mm
300×600 mm 600×1200 mm
600×1200 mm 600×600 mm
600×600 mm 600×600 mm
600×600 mm 600×1200 mm
600×1200 mm 600×600 mm
600×600 mm 600×600 mm
600×600 mm 300×600 mm
300×600 mm 600×600 mm
600×600 mm 300×600 mm
300×600 mm 600×600 mm
600×600 mm 145×600 mm
145×600 mm 600×600 mm
600×600 mm 300×600 mm
300×600 mm 600×600 mm
600×600 mm 300×600 mm
300×600 mm


























